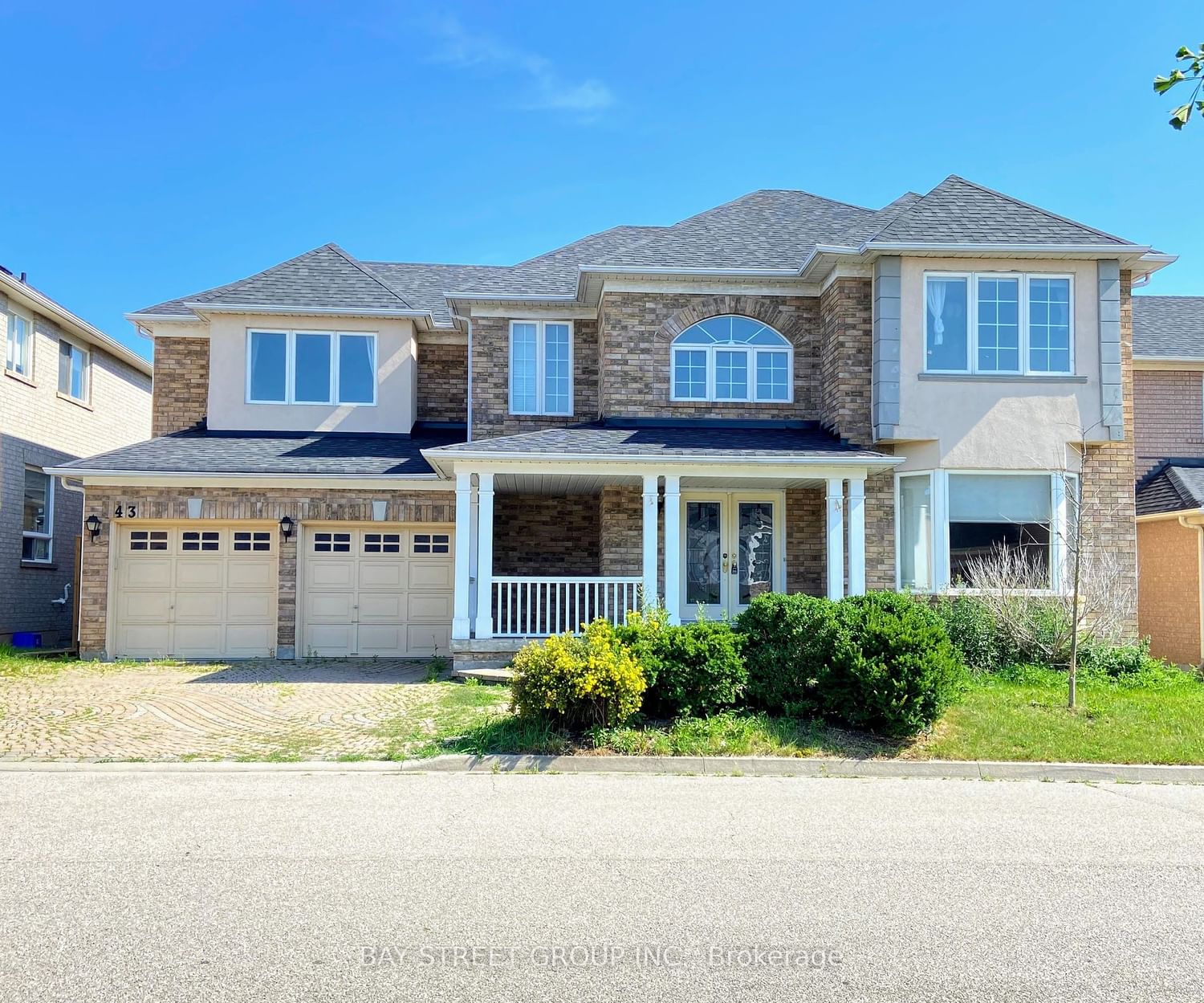$4,600 / Month
$*,*** / Month
4+2-Bed
5-Bath
3000-3500 Sq. ft
Listed on 2/22/24
Listed by BAY STREET GROUP INC.
Elevate Your Living In This Well Maintained House In Prestigious Berzcy Community. **Over 3200 Sqft**Chef's Kitchen B/I Appliances & Large Island-Breakfast Area. Master Br With Large W/I Closets & 5 Pc Ensuite. 2 Generously Sized Bedrooms With Semi Ensuite And 4th Bdrm With 4 Pc Ensuite. Finished Basement With Kitchen, Rec And Bedroom. *Top-Ranked Pierre Trudeau H.S & Castlemore P.S Zone *.
To view this property's sale price history please sign in or register
| List Date | List Price | Last Status | Sold Date | Sold Price | Days on Market |
|---|---|---|---|---|---|
| XXX | XXX | XXX | XXX | XXX | XXX |
N8087106
Detached, 2-Storey
3000-3500
12
4+2
5
2
Built-In
6
Central Air
Finished
Y
Brick
N
Forced Air
Y
Y
